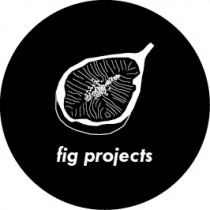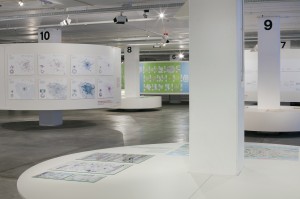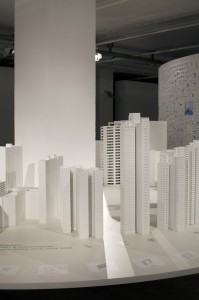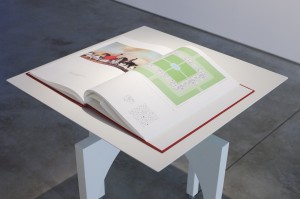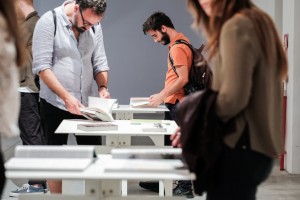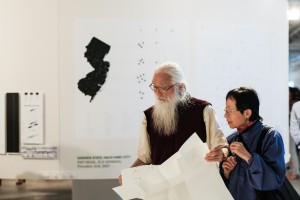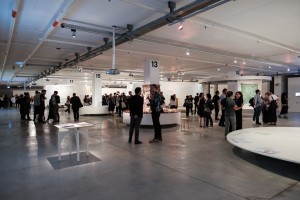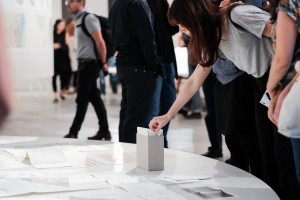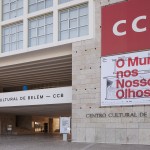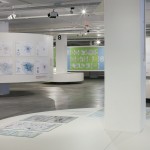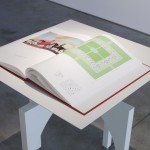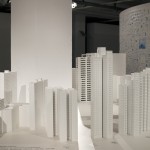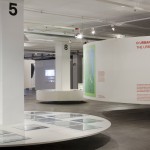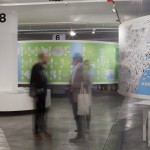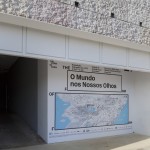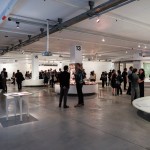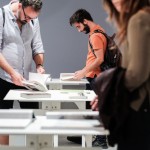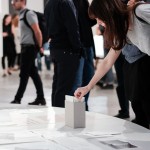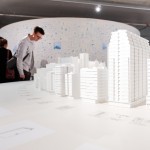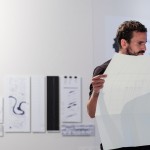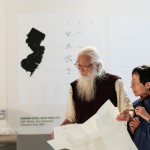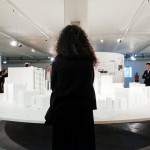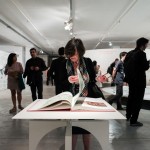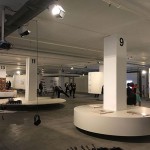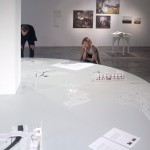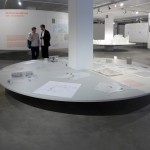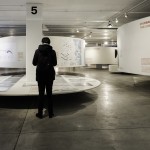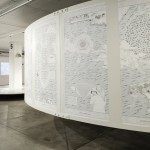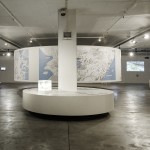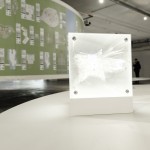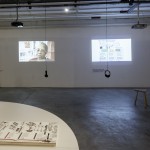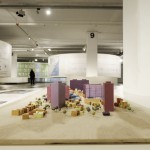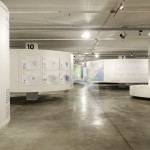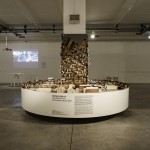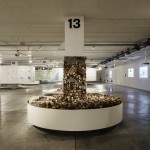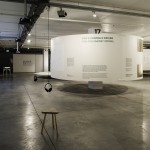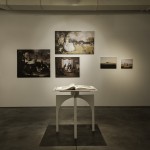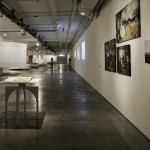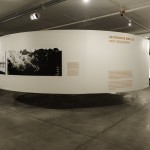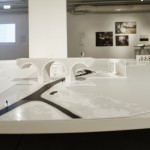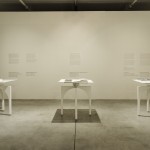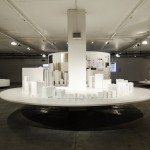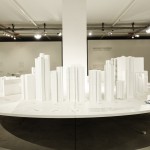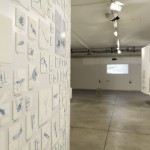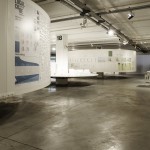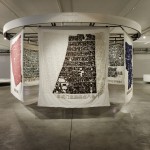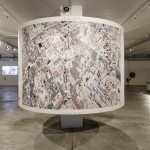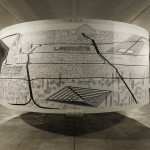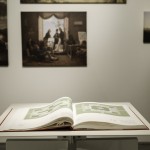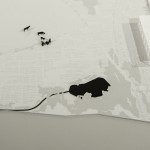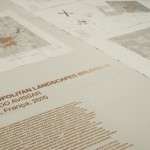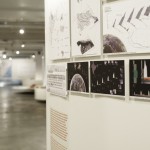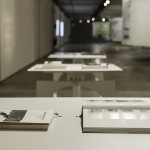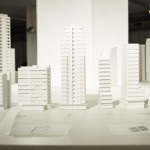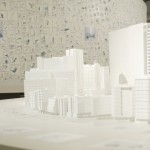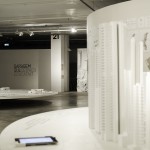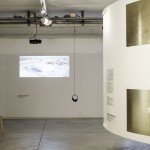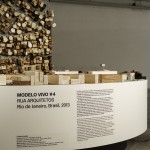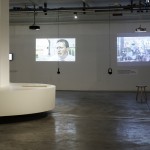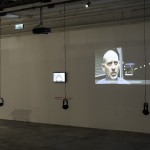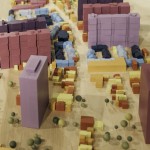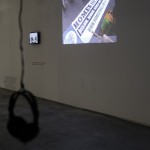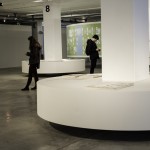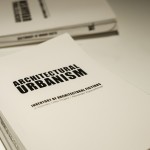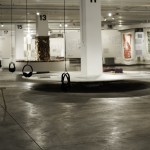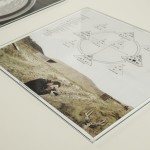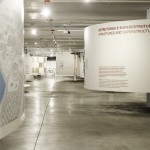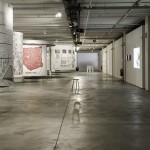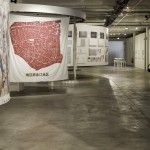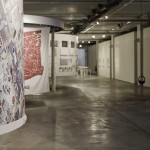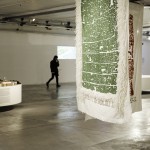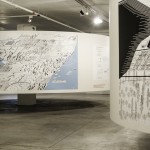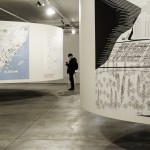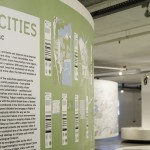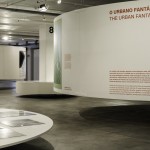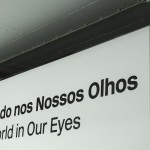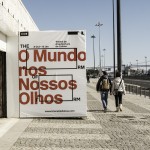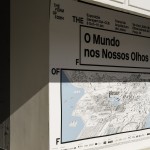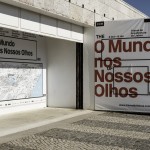Exhibition at the 4th Lisbon Architecture Triennale “The Form of Form”.
FIG Projects curated the exhibition The World in Our Eyes, one of the three main shows within the current 4th Lisbon Architecture Triennale “The Form of Form” (5 October 2016 – 15 January 2017). The exhibition displays 36 descriptive and research speculations about the contemporary urban condition.
Below, the curatorial statement accompanied by images of the exhibition (the text can be found here too in the handout provided by CCB).
Description is a project. Founded in 1974, the International Laboratories for Architecture and Urban Design (ILAUD), created and directed by Giancarlo De Carlo, operated under this conceptual umbrella. Transferring every summer into a small Italian town, the workshops brought together international students for an intensive month of design, assisted by tutors and inspired by the critiques of numerous members of Team X. The projects often addressed extended portions of the towns or the adjacent territories that, already a mix of suburban sprawl, light industry and agricultural land, were subjected to intense processes of transformation, either by the depletion of their populations or due to their incorporation into modernized modes of production. From the onset design teams alternated the production of analytical representations with tentative design solutions aimed at targeting specific issues (de-industrialization, affordable housing, tourist infrastructure, etc.). The research operated in this way as a system of feedback loops between reading and design.
De Carlo’s conception for ILAUD can be understood as a point of synthesis within a progression in which architecture, during the course of the 20th century, expanded its field of action from the provision of design for single buildings into a form of knowledge profoundly involved with the urban. As De Carlo strongly affirmed there are no differences between architecture and urban design, just a matter of scale. While the genealogy of urban planning can be tracked back to geography and policing (the first early ordonnances established in the Ancien Regime in France to regulate the development of Paris, were issued by the police), it is only after the affirmation of the industrial revolution and its great impact on the physical environment that architecture and the city became two inseparable components in incessant exchange.
The city became the object of extended surveys and analysis only since the end of the 19th century, used to gather information and develop an understanding later used to inform its design. The destruction of fortifications, the need to accommodate multitudes of workers flocking to the industrial hubs, the re-organization of political sovereignty from autocratic regimes towards democracies are just some of the reasons why the design of cities acquired a crucial relevance for architecture. These powerful processes of urbanization that took shape during the course of the 20th century, and continue to intensify today, have steered many architects to identify the ground and material upon which to construct ideological approaches of mutual inter-relation directly from the city and its accelerated transformation. In turn, the design and planning approaches stemming from these observations have focused either on “solving” the city’s problems or deriving operative indications, at times as sets of instructions, from it. The binomial relation between practices of description and analysis and ensuing design operations can be traced through the decades and arguably follows major cultural paradigmatic shifts. For instance, the bleak narratives of the urban condition based on hygienist principles derived from medicine and health, proper of the early 1920s, can be paralleled to the radical urban morphologies that functionalist architects suggested could substitute existing urban patterns. Likewise, following the devastation of the Second World War, modernist architects turned to the form of the historical city, as the depository of civic values, to devise design solutions that combined the consolidated urban fabrics and new interventions.
Architects have deployed a sophisticated arsenal of tools proper of their trade (sketches and drawings) and have borrowed techniques and expertise from other disciplines and practices (sociology, geography, visual arts and photography) to generate complex descriptions and analysis. These actions have intersected the interests of economists, planners, developers, policy makers and moreover have engaged different audiences in a novel understanding of the city. While describing, architects have created and refined the tools of their own descriptions, hence claiming a primacy about the representation of the urban. Such tendency was the result of an infinite multitude of actions occurring simultaneously within very diverse contexts and disciplinary fields, such as anthropology and sociology, which started to look at the city with a renewed interest. In this sense, architects have successfully demonstrated to have both the “eyes” to observe the city, as well as the capacity to orchestrate the complex apparatuses of research needed to understand and map it.
The World in our Eyes observes how contemporary practitioners are engaged in the description of the city, and the different ways they observe and engage with the transformations of the urban condition stemming from the processes of globalization. The selected projects have been arranged according to seven thematic categories that respond either to the methodology used in the works or to the main object of description. Description thus range from the urban fantastic, where design envisions future urban configurations, rooted in reality but as well charged with an utopic vision to structures and superstructures, where graphic tools are employed to read underlying systems (political or economical) that organize cities and territories; from notations of the spontaneous city, where the uses and unplanned transformations are portrayed within more rigorous analytical frames to the predominance of geometry, where the physical form of the city is seen as the dominant factor in its organization; from taxonomical indexing that gathers examples of collections of samples and case studies as means to organize knowledge; to for and against sprawl, dedicated to the expansion outside the consolidated city and vast geography where the architectural expertise is applied to extended territories.
In the past two decades representation has acquired a powerful role, one supported by a renewed interest in graphic and visual tools as means to convey information and to decipher reality. As underlined in the conversation with Stefano Boeri and Malkit Shoshan, a common intention across the selected works is how to make the invisible visible; how to bring to light the different processes and forces that physically transform the city and are thus a reflection of the changing reality of our societies. Narratives and representations are in this way also used to engage wide ranging and not always architectural audiences thus entering a political sphere: in some cases descriptions seeks to generate awareness, in others they are explicit critiques of occurring phenomena and yet in others they aim to mobilize stakeholders around alternative visions of the future. Description is still design, and The World in our Eyes intends to celebrate how this powerful hypothesis continues to resonate today.
PARTICIPANTS
Alexander Eisenschmidt
Alex Lehnerer
Anthony Acciavatti
Atelier Bow Wow
Atelier Kempe Thill + Baukuh + GRAU + Lola
AWP
Christ & Gantenbein
Cities without Ground
Clare Lyster
Cohabitation Strategies
Danny Wills
Design Earth
Diploma Unit 14 Architectural Association
Felipe Correa
Hashim Sarkis
Hector Design Service
Ido Avissar – List
Instant Hutong
Interboro Partners
Kate Orff – Scape
Keith Krumwiede
LCLA Office + Charlotte Hansson
Manuel Herz Architects
MAP Office
Neeraj Bhatia
Nicholas de Monchaux
Pedro Pitarch
Piovenefabi + 51N4E
Schwellenatlas
Rafi Segal + Els Verbakel
Rua Arquitetos
Studio Works + B.A.S.E. Studio
Superpool
Work AC
Xaveer De Geyter Architects
EXHIBITION DESIGN
Barão-Hutter.Atelier for Architecture and Objects
Co-producer
Centro Cultural de Belém Foundation
Opening Times
10am–6pm
Tuesday to Sunday
8 Oct 2016 – 15 Jan 2017
Venue
Garagem Sul – Centro Cultural de Belém
Praça do Império
1449-003 Lisboa

